Welcome To Hawkrown Professional
Are You Visiting As A Business Buyer (wholesaler/retailer) Or A Homeowner?
Business Buyer
Continue Here >Homeowner
Shop Retail Store >
Home / Blog Center / Chargers / Essential Reserved Measurements for Toilet Installation
28/07/2025 | Hawkrown
Before installing a toilet, it is essential to reserve the appropriate dimensions to avoid the issue of purchasing a toilet that cannot be installed. Below, we'll discuss what the reserved dimensions for a toilet are.
How to Determine the Ideal Reserved Space for Your Toilet:
1、Toilet Rough-in Distance
When selecting or installing a toilet, the rough-in distance is a key consideration. An appropriate rough-in distance not only makes the toilet easier to use but also enhances its aesthetic appeal. Generally, since the position of the drainage is fixed, you should first measure the distance from the center of the drainage in your bathroom to the wall tiles. Based on this measurement, you can choose a toilet with the right rough-in distance. Common rough-in distances are 305mm, 350mm, and 400mm; you can select based on your actual situation.
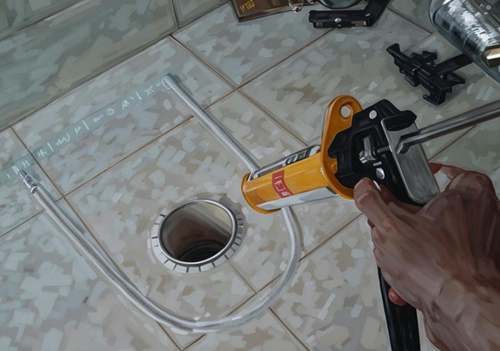
2、Width
Due to differences in styles and designs, the width of a toilet typically ranges from 300mm to 500mm. To ensure convenient use, you should reserve at least 200mm of space on both sides. Children's toilets will be narrower, usually around 280mm.
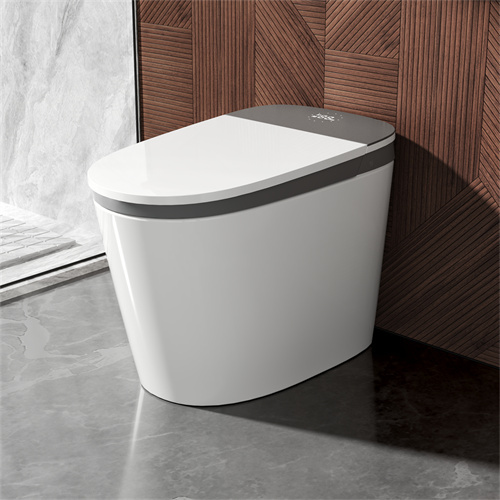
3、Depth
The depth of a toilet is usually about 700mm and should not be less than 620mm. This measurement is taken from the front edge of the toilet to the wall. The depth of a children's toilet is approximately 510mm.
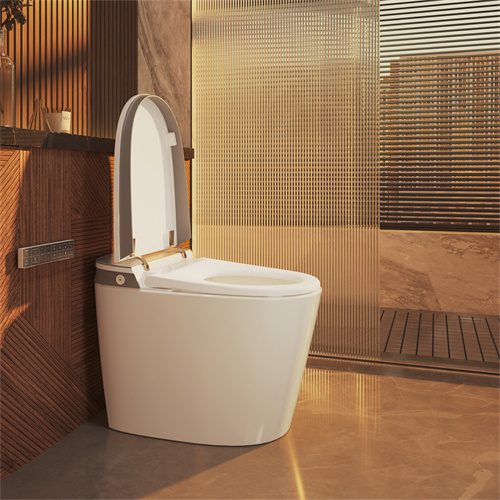
4、Height
Based on the average height of individuals, the height from the top of the toilet tank to the floor is generally between 700mm and 830mm, while the height from the toilet seat to the floor is 350mm to 400mm. Different ages require different heights: the seat height for preschool children is about 300mm, for school-age children about 330mm, and after primary school graduation, they can use the standard height. Additionally, specialized accessible toilets have different specifications: men's urinals are usually lower, around 450mm, while the height for waterless toilets is about 450mm to 475mm.
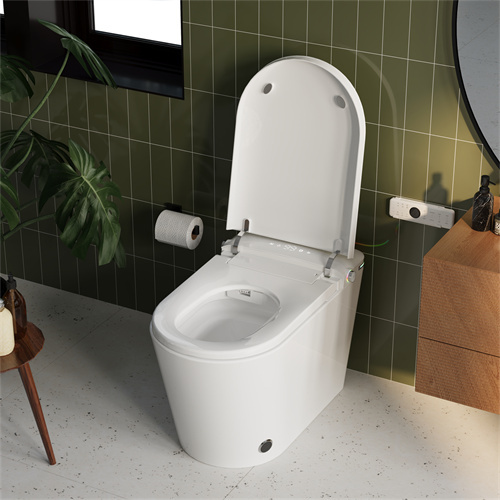
5、Footprint
The typical footprint required for a toilet is approximately 700mm by 400mm. When a person is sitting on the toilet, they should have enough space to stretch comfortably. If the bathroom has sufficient space, additional space around the toilet can be reserved.
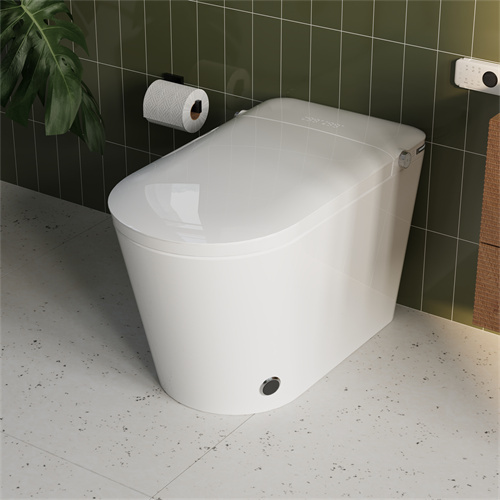
In summary:This is the relevant information about the reserved dimensions for toilets. By following these dimensions, you can avoid difficulties during installation.
Are You Visiting As A Business Buyer (wholesaler/retailer) Or A Homeowner?
Business Buyer
Continue Here >Homeowner
Shop Retail Store >